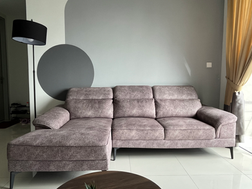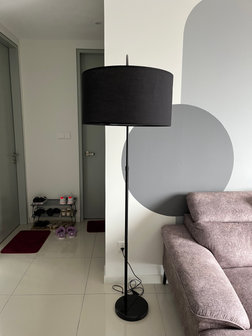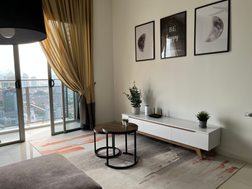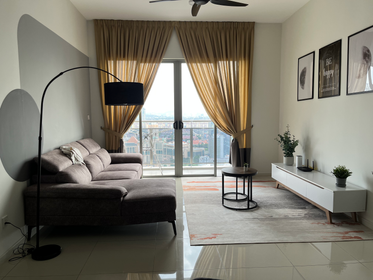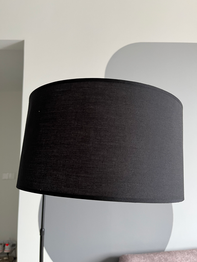top of page

Assignment 02: Spatium
The students will learn about the calculations and drawing standards conventions used in the construction industry through this project. Students will investigate and comprehend how complex drawing conventions and techniques are used in practise as a form of communication.
Progress
I decided to pick the living room as my study area. I measured the area and furnitures with detail and made a digital mockup of the floor plan. After it was approved, I continue on by drawing it manually on paper


Presentation Slide

Reflection
The second assignment was a little challenging as it was my first time attempting to draw a floorplan according to architectural methods. After a few mockups, i was able to continue my tasks correctly. It has definitely taught me to be more observan and precise when it comes to measurements and details.
bottom of page
